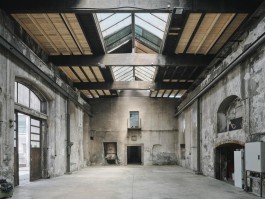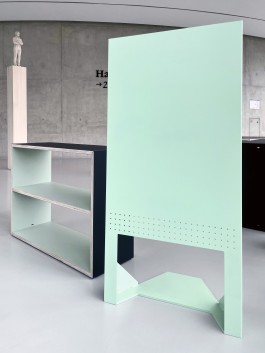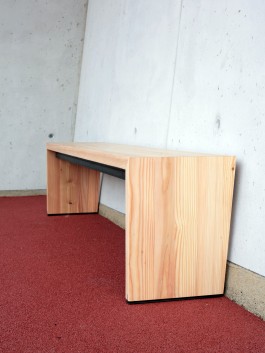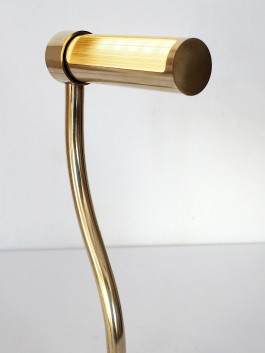
The former foundry of the old industrial area Sankt Bartlmä in Innsbruck was renovated and adapted to become office, workshop and showroom of our architecture collective as well as the new home of the cultural association snkt brtlm.
Work in progress
Since 2021
In collaboration with
Anker
Luca Guarino
Hanny's
lenzfeiner
maschinemaschine
snkt brtlm


The oldest building of the former Oberhammer metalworking factories originated in the 1850s and was used as a foundry until 2009.
In 2021 a collective of architects and the cultural association snkt brtlm joined forces in the mission to renovate the vacated and severely demaged building.
For the renovation rotten parts of the support structure have been replaced and a new skylight implemented. The roof was repaired and sealed.


The next step was getting rid of dust, grime and obsolete steel structures. One result of this process was the uncovering of the old larch flooring on the first floor.


The old blast furnace was the heart of the foundry and remains in its central position connecting both floors.


To emphasise the charactarizing old furnace, flooring and new skylight the walls of the studio on the second floor were painted in white, whereas the big hall was cleaned, sealed and left in its original state.


Due to the low-budget and processual aproach the renovation of the premises remains an ongoing work in progress.
photograph by David Schreyer



photographs by David Schreyer


The former foundry of the old industrial area Sankt Bartlmä in Innsbruck was renovated and adapted to become office, workshop and showroom of our architecture collective as well as the new home of the cultural association snkt brtlm.
Work in progress
Since 2021
In collaboration with
Anker
Luca Guarino
Hanny's
lenzfeiner
maschinemaschine
snkt brtlm

The oldest building of the former Oberhammer metalworking factories originated in the 1850s and was used as a foundry until 2009.
In 2021 a collective of architects joined forces in the mission to renovate the vacated and severely demaged building.




The next step was getting rid of dust, grime and obsolete steel structures. One result of this process was the uncovering of the old larch flooring on the first floor.


The old blast furnace was the heart of the foundry and remains in its central position connecting both floors.


To emphasise the charactarizing old furnace, flooring and new skylight the walls of the studio on the second floor were painted in white, whereas the big hall was cleaned, sealed and left in its original state.

photograph by David Schreyer


photographs by David Schreyer


More Projects
Pan
Architecture + Design
St. Bartlmä 3
6020 Innsbruck
+43 650 4723732
mail@studiopan.cc






